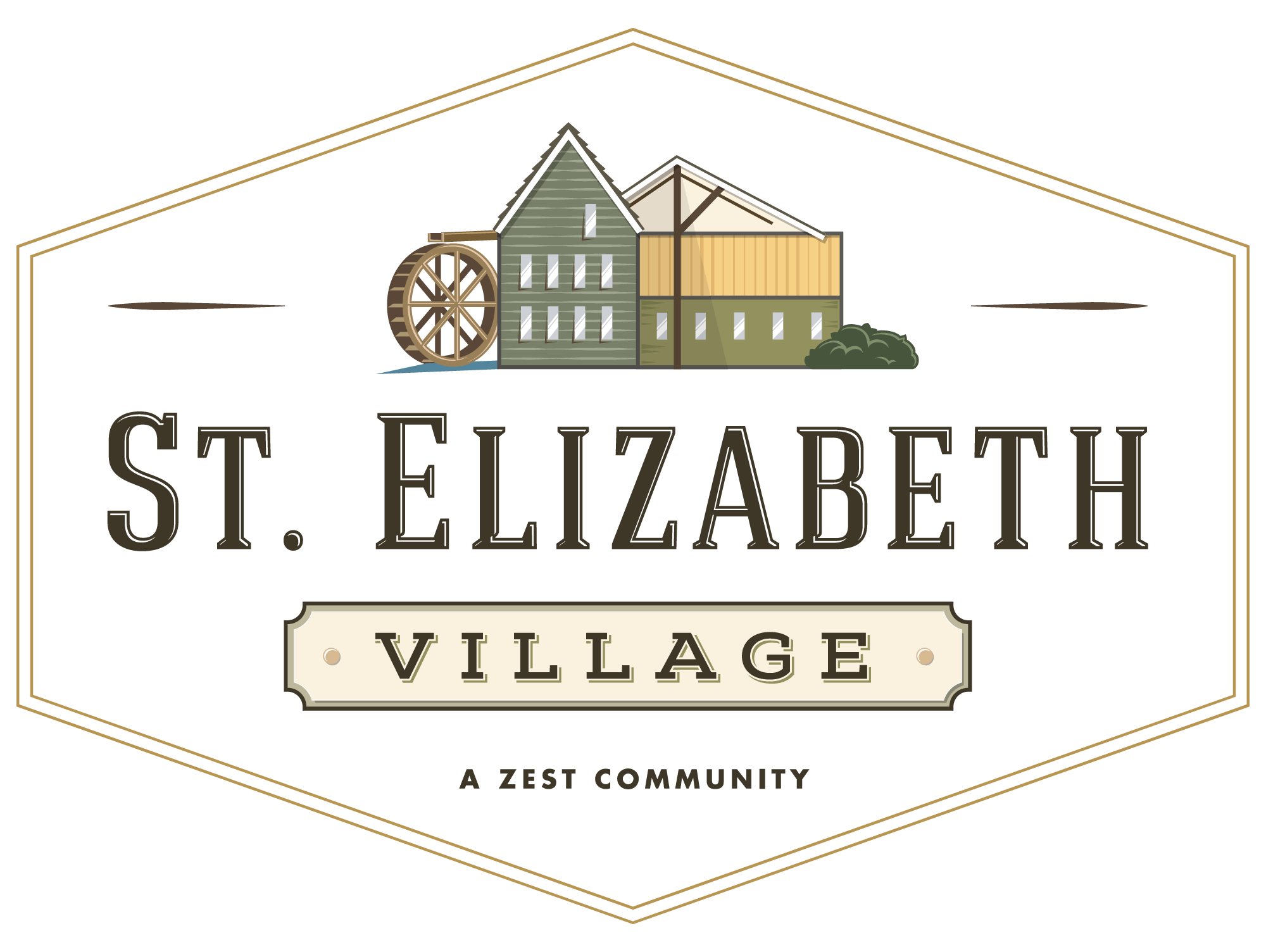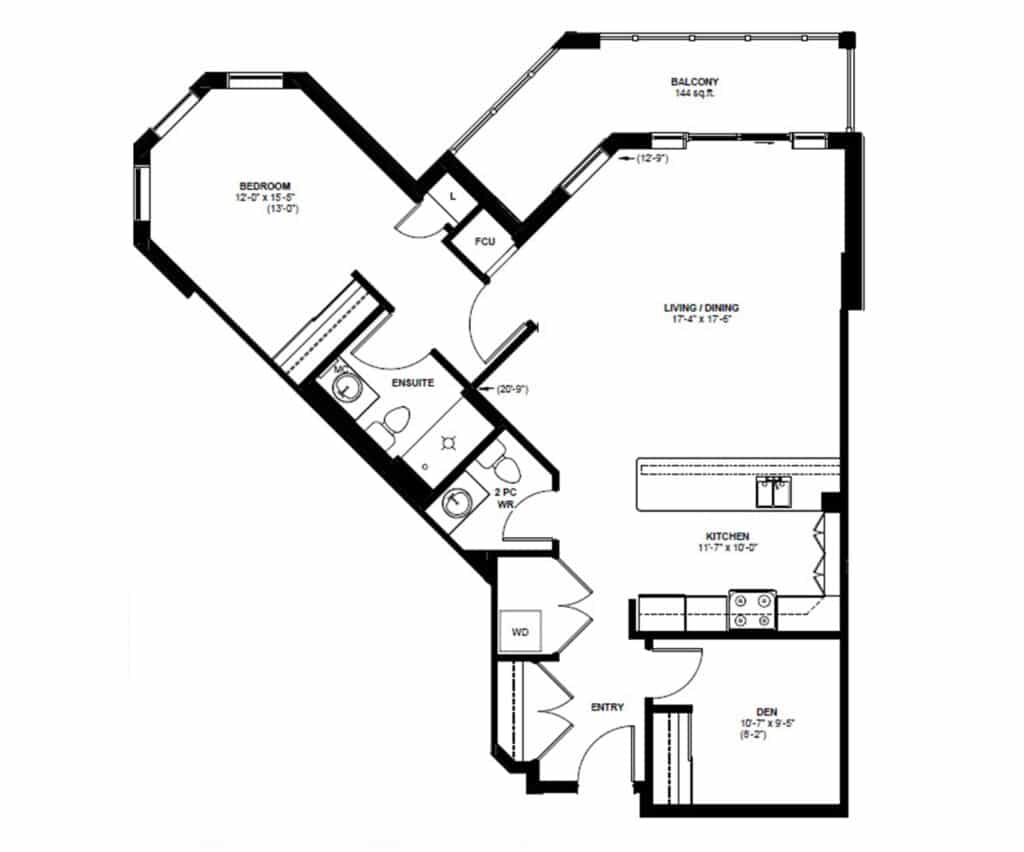Unit #203
List Price: $750,000 – $673.32 Monthly Fees + $74.39 Reliance Package + $65.00 Rogers Bundle
1086 Sq Ft.
1 Bedrooms
1.5 Bathrooms
1 Floor
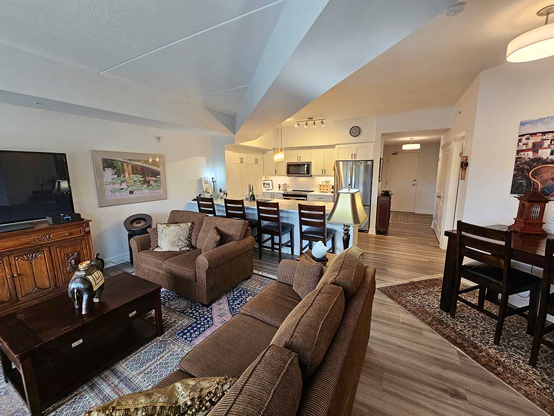
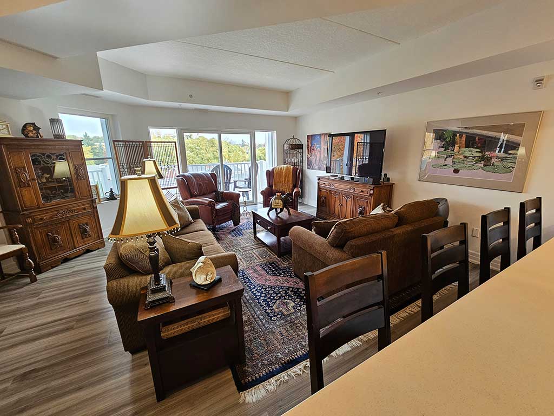
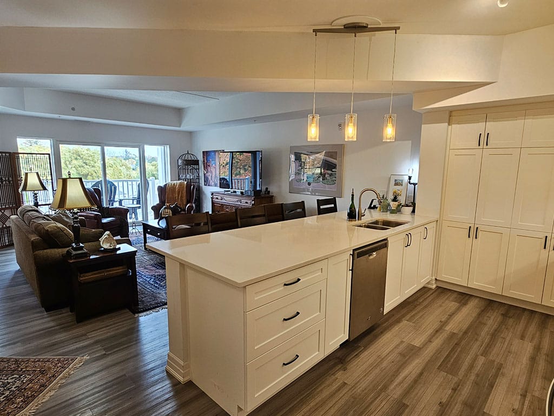
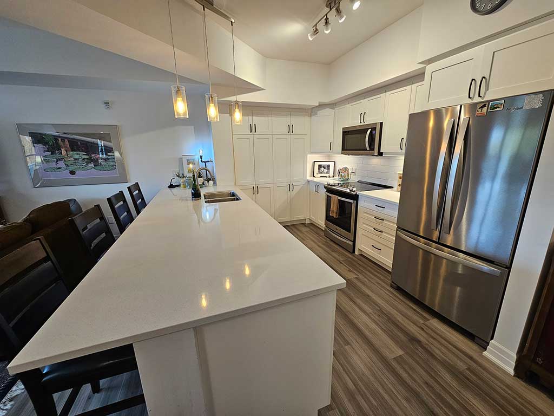
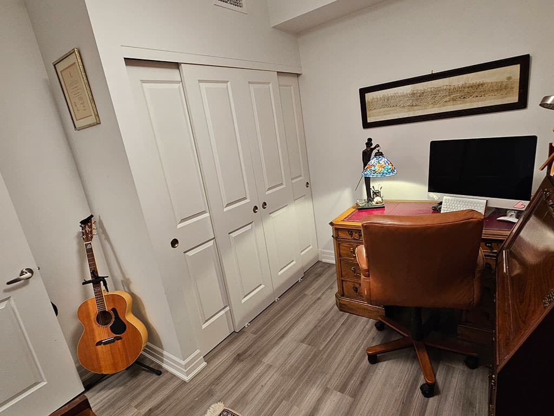
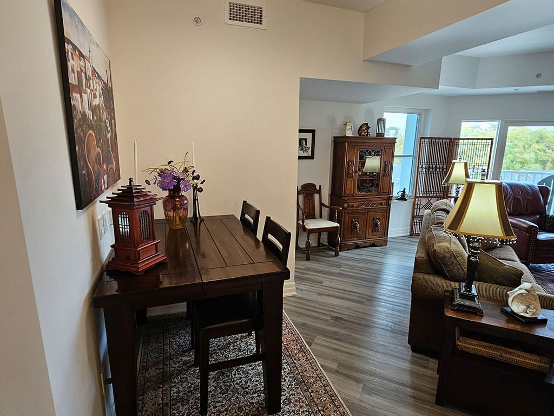
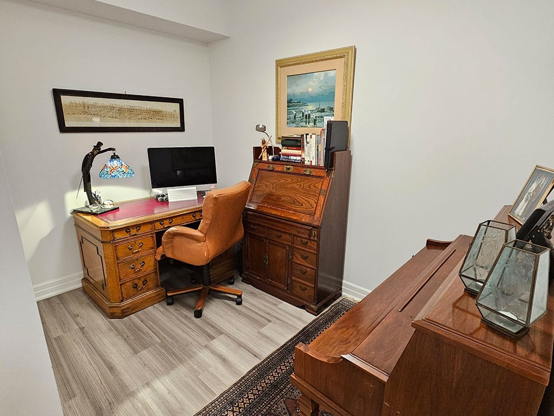
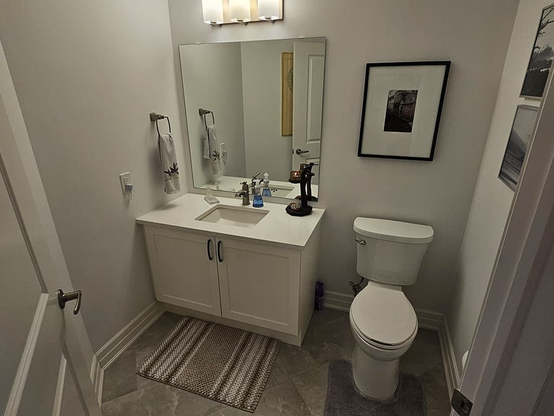
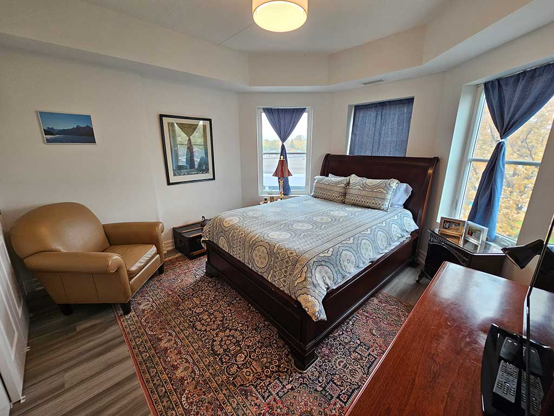
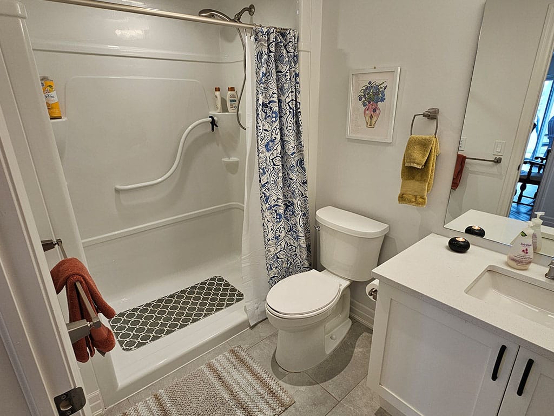
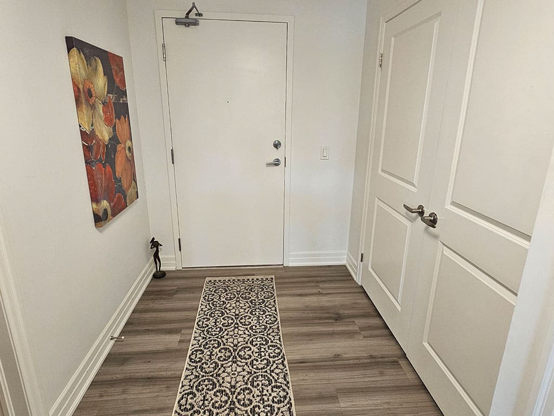
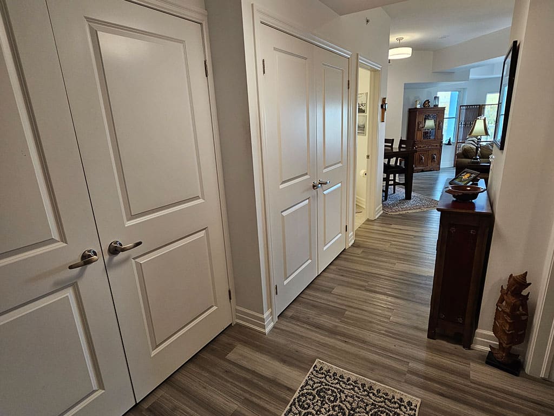
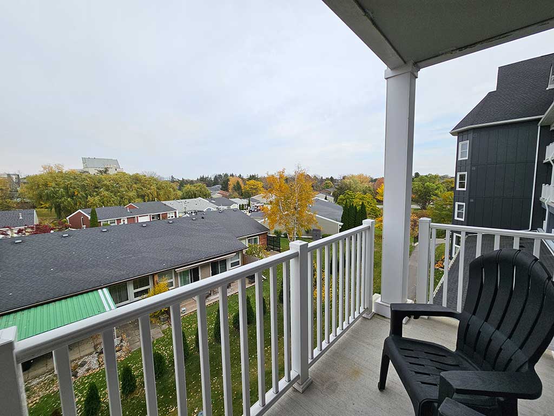
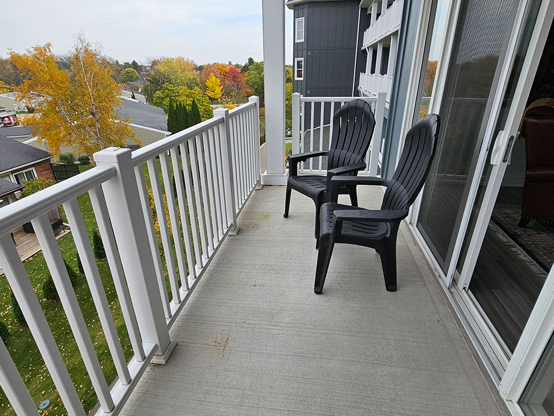
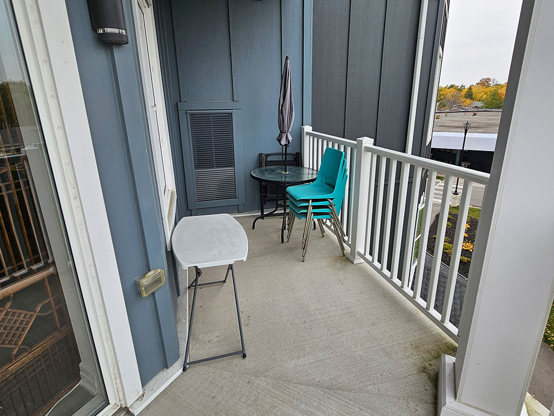
Description
CONDITIONALLY SOLD
The entranceway is spacious and includes a closet.
The den is a versatile space and includes a closet for additional storage.
Entertain guests with ease in the open concept kitchen, living and dining space.
The kitchen is bright and includes stainless steel appliances, a double pantry, ample countertop space, a large breakfast bar and under cabinet lighting.
The 144 sq. ft. balcony is accessed through the living room and is the perfect place to enjoy the morning sunshine. Additionally, this space provides another place to entertain guests while enjoying the sights and sounds of nature.
The bedroom is bright, with three large windows allowing in plenty of natural light.
The ensuite bathroom features a well-lit walk-in shower with grab-bar.
In-suite laundry.
Carpet-free.
Underground parking space with storage locker located directly in front.
Residents of Upper Mill Pond have exclusive use of the lobby, private event room and courtyard, which includes patio furniture and BBQ’s.
Village amenities located in Upper Mill Pond include a hot tub, saunas, heated indoor pool, movement, golf simulator and gym.
Contact us for full information of this listing.
Features
- Central Air
- Forced Air
- Pets Allowed (restrictions apply)
- Dishwasher
- Building Accessed by Security FOB
- Fridge
- Microwave
- Stove/Oven
- Gated Community
