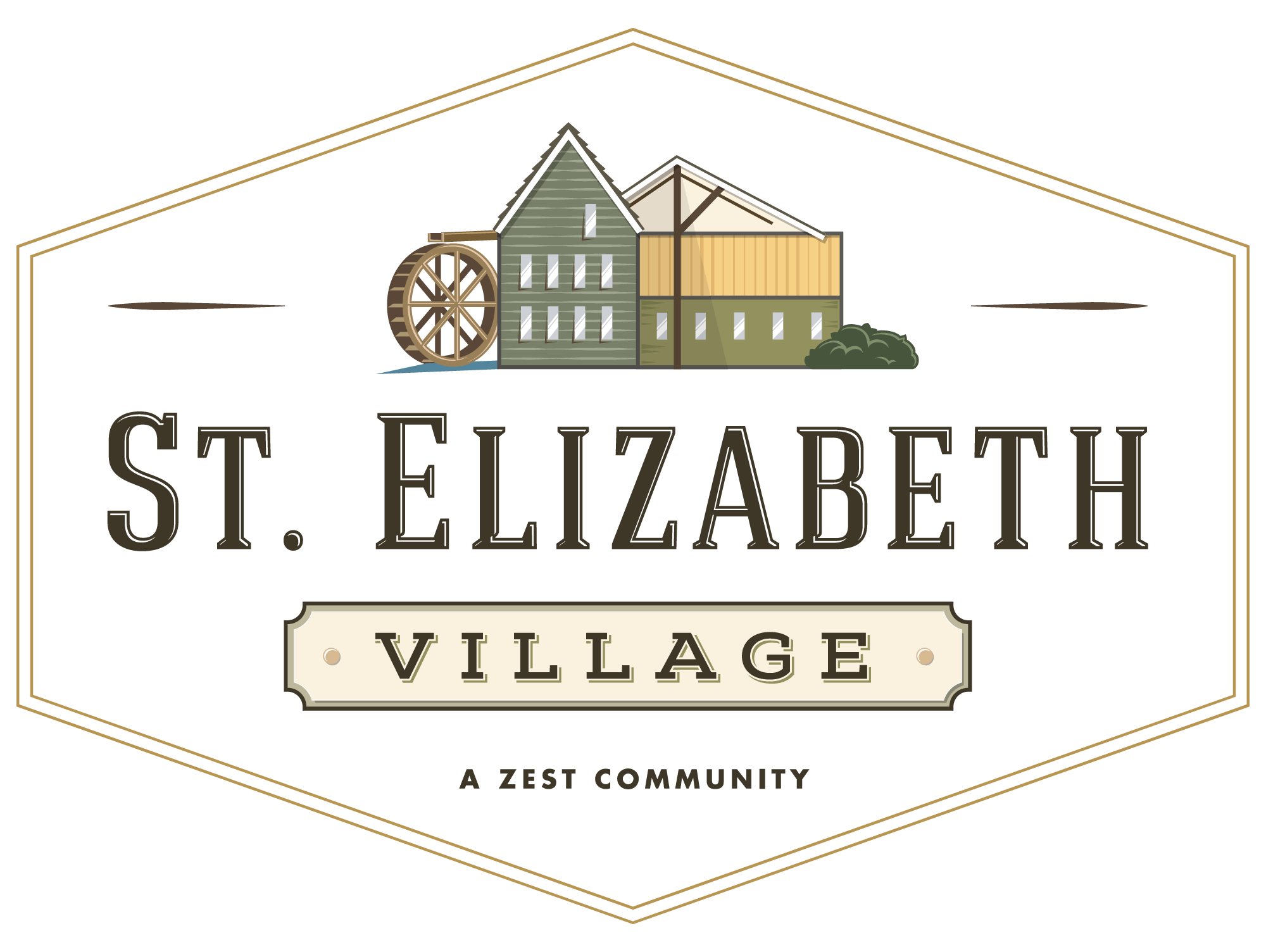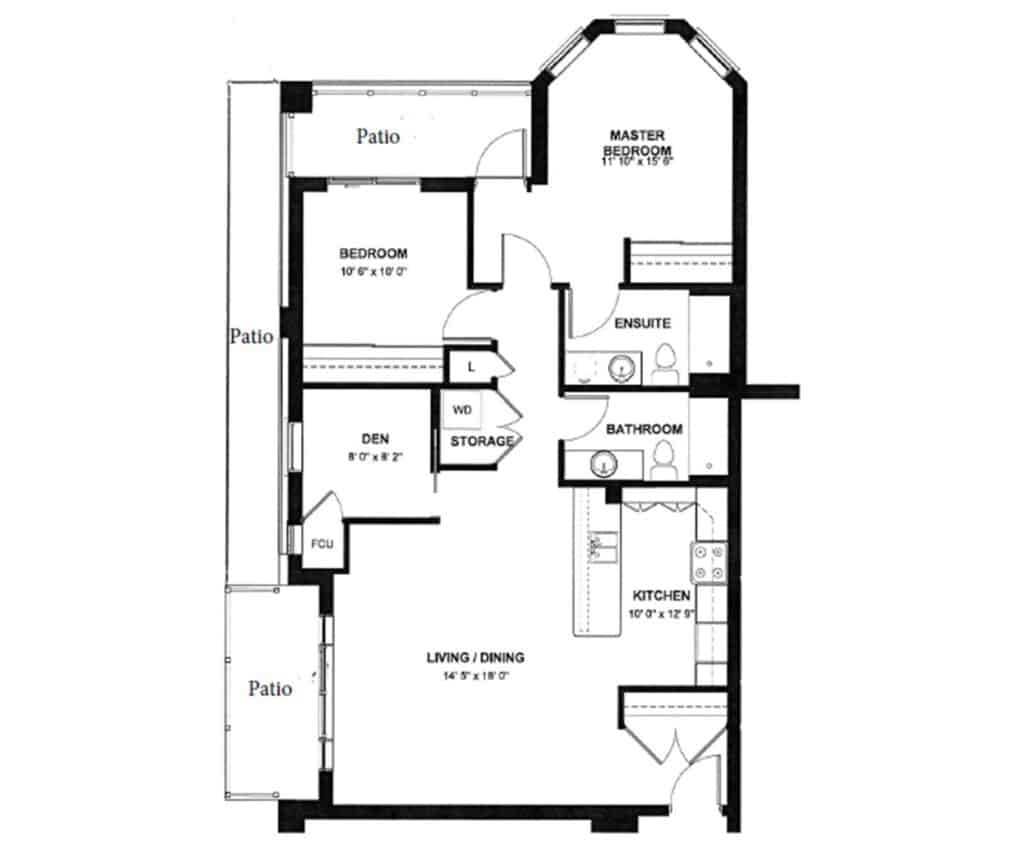Unit #001
SOLD
1284 Sq Ft.
2 Bedrooms
2 Bathroom
1 Floor
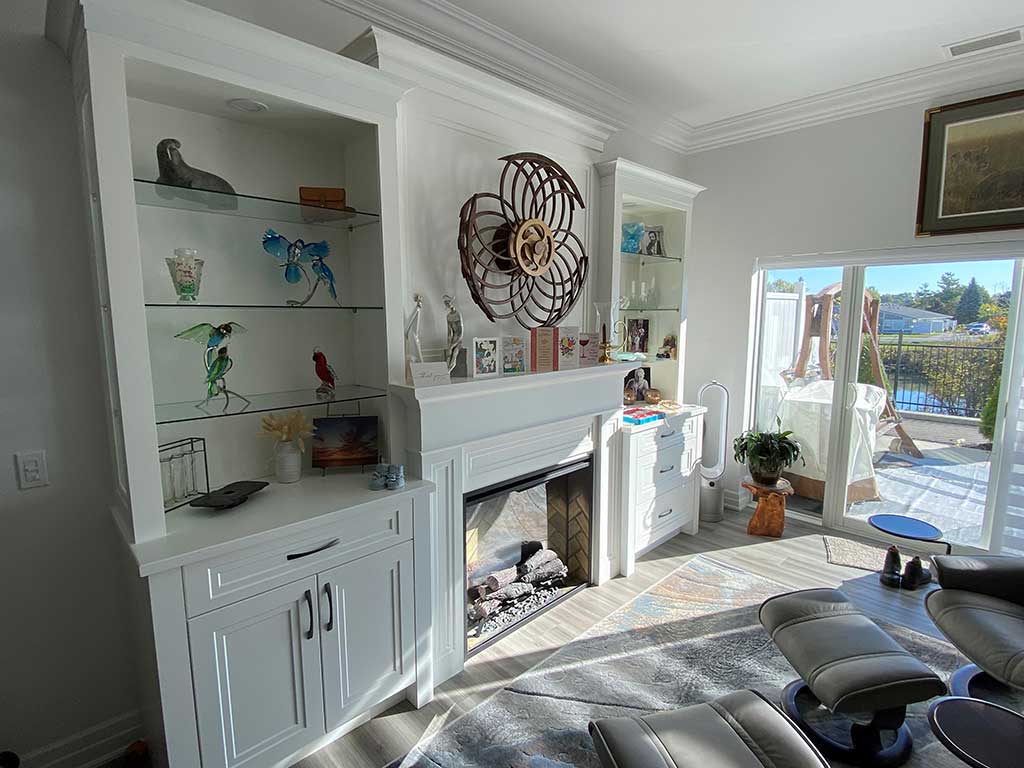
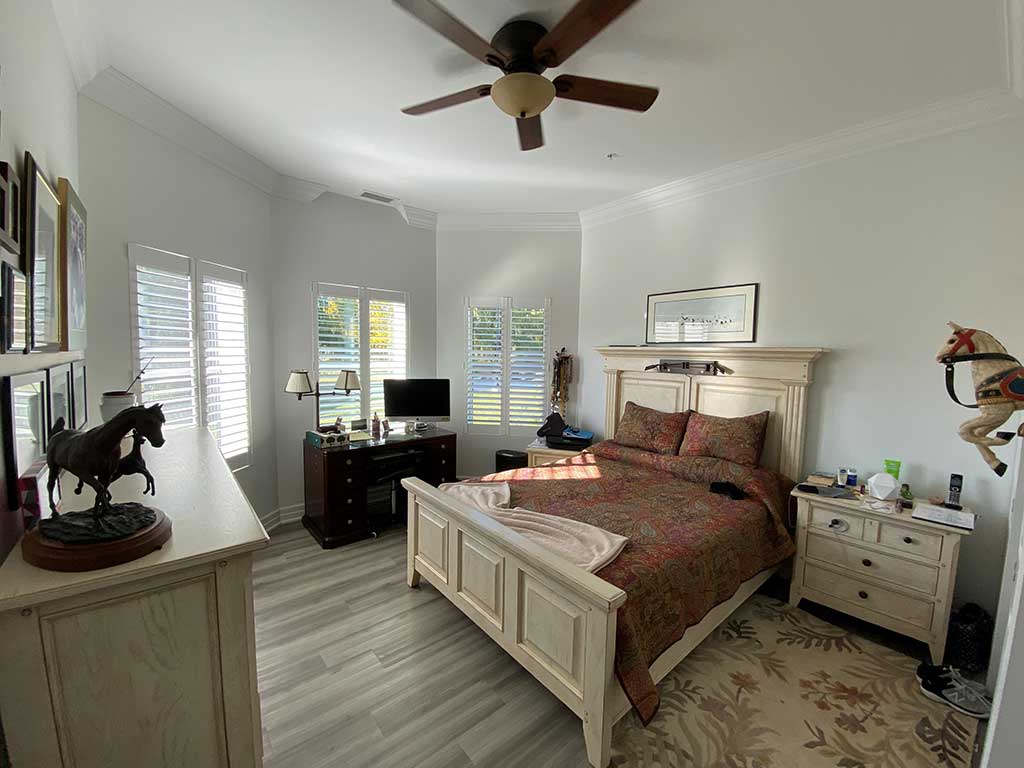
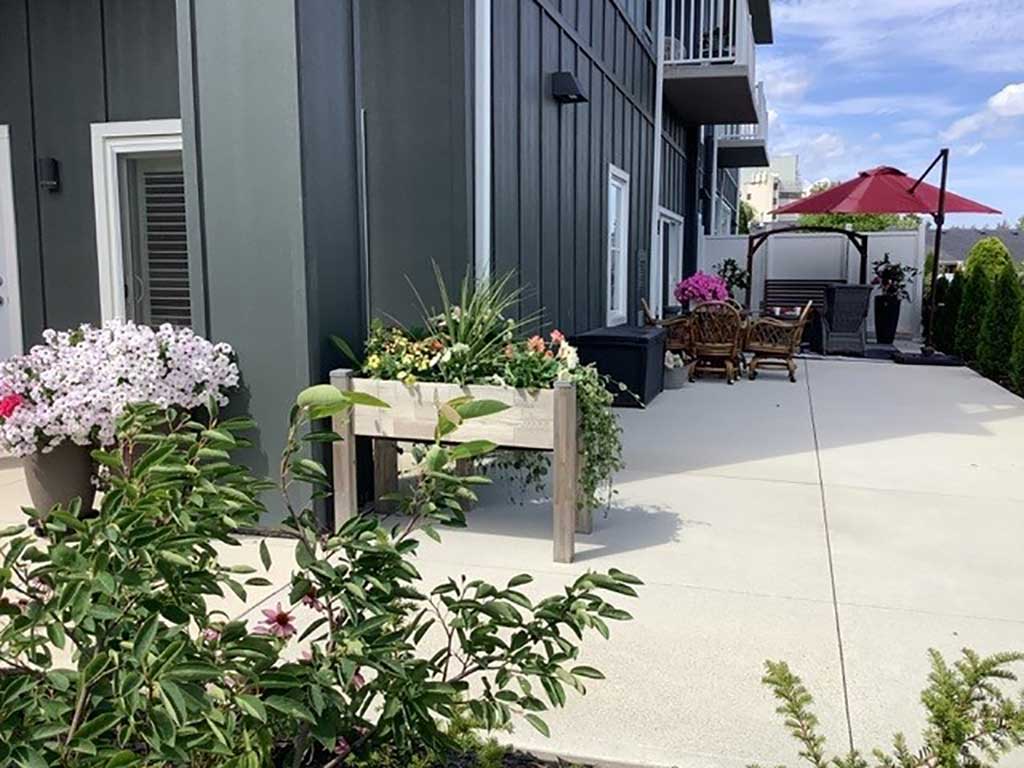
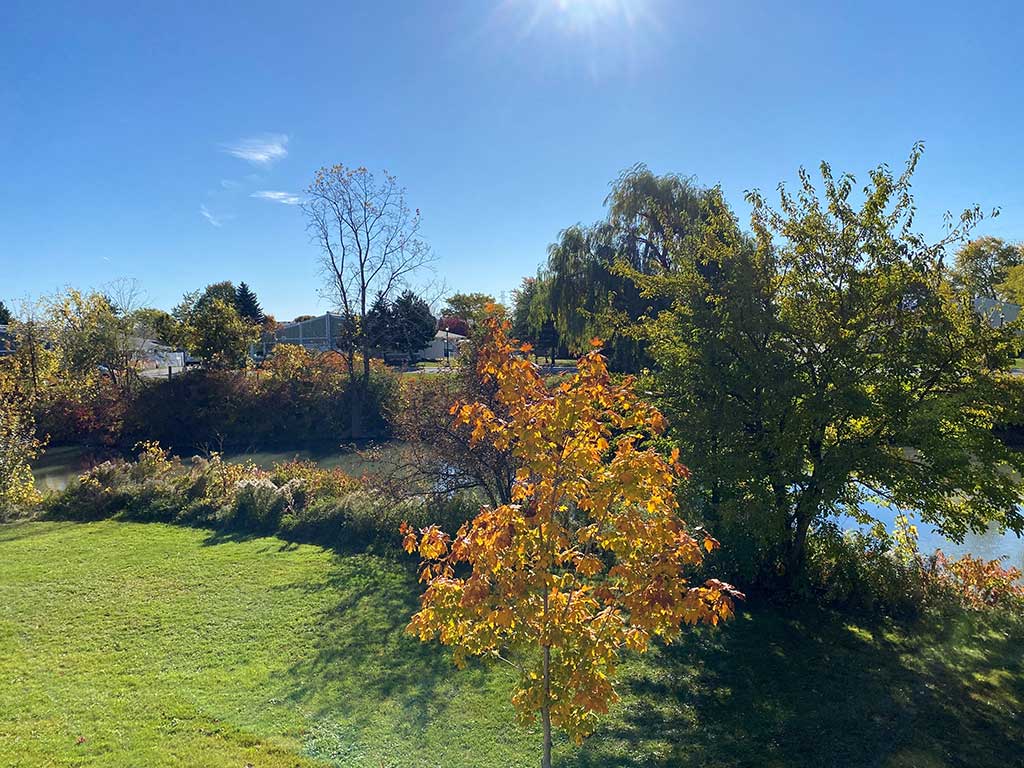
Description
Conditionally Sold
- Includes under ground parking with storage locker in front
- 2 bedroom plus den and 2 full bathrooms in this Suite on the ground floor of Upper Mill Pond
- 10 foot ceilings in Suite and carpet-free
- The Master is spacious and allows in plenty of natural light, plus it includes an ensuite bathroom
- The second bedroom features a custom wall bed which wan be pulled down when having guests or put up for extra living space
- Open concept kitchen, living and dining room
- Living room includes a fireplace and wall unit providing storage and display options
- Kitchen includes upgraded Porcelain tile and pull-out shelving
- California shutters throughout
- Large wrap around 840 sq ft patio with two entrances from the Suite and overlooking ponds
- Suite is located on the same level as the Health Club which includes saunas, hot tub, heated indoor swimming pool, gym and new golf simulator
- Residents at Upper Mill Pond have exclusive access to the Special Events Room, bicycle storage and the lobby which includes a seating area and fireplace
Contact us for full information of this listing.
Features
- Central Air
- Forced Air
- Pets Allowed (restrictions apply)
- Dishwasher
- Building Accessed by Security FOB
- Fridge
- Microwave
- Stove/Oven
- Gated Community
