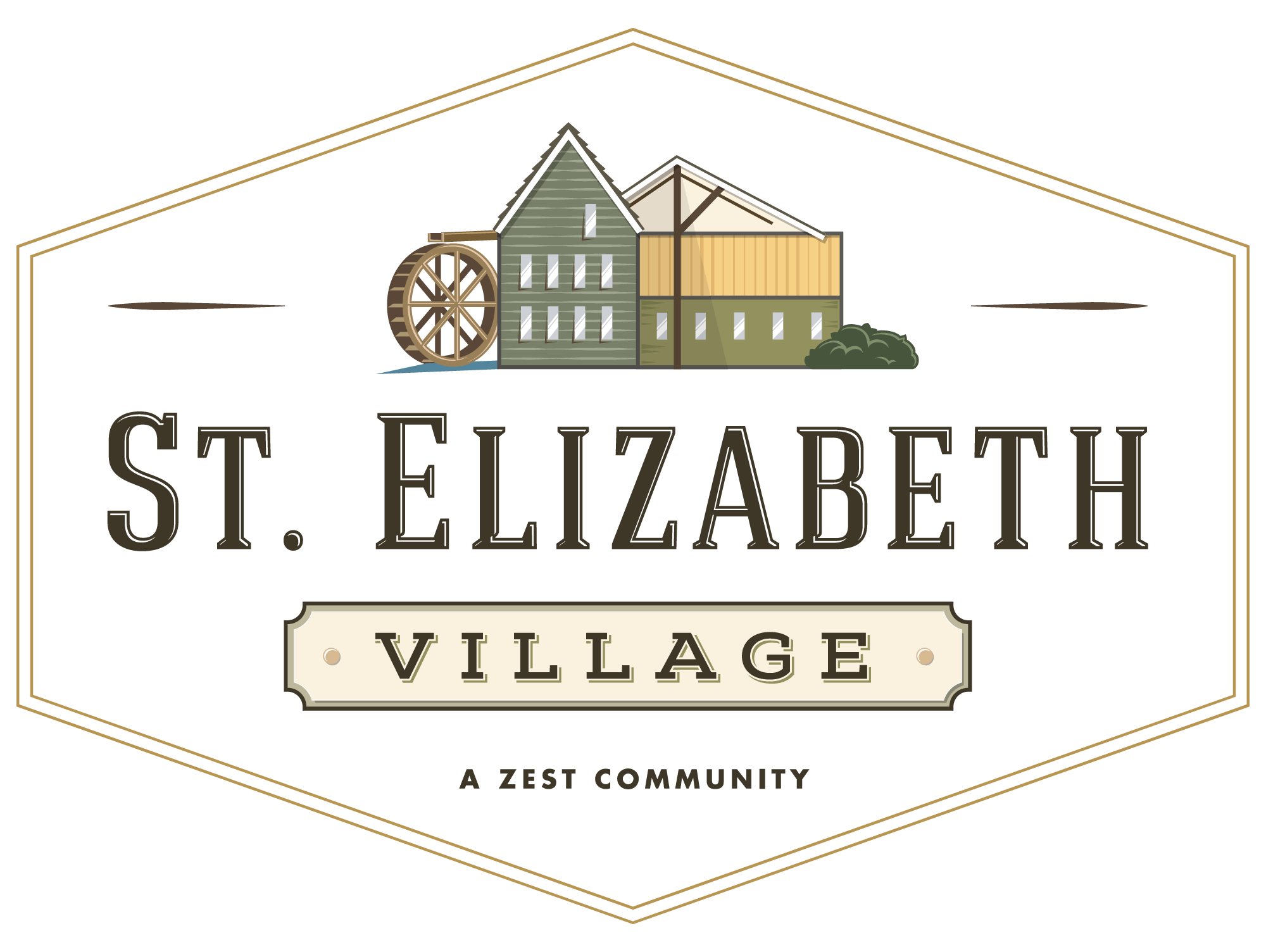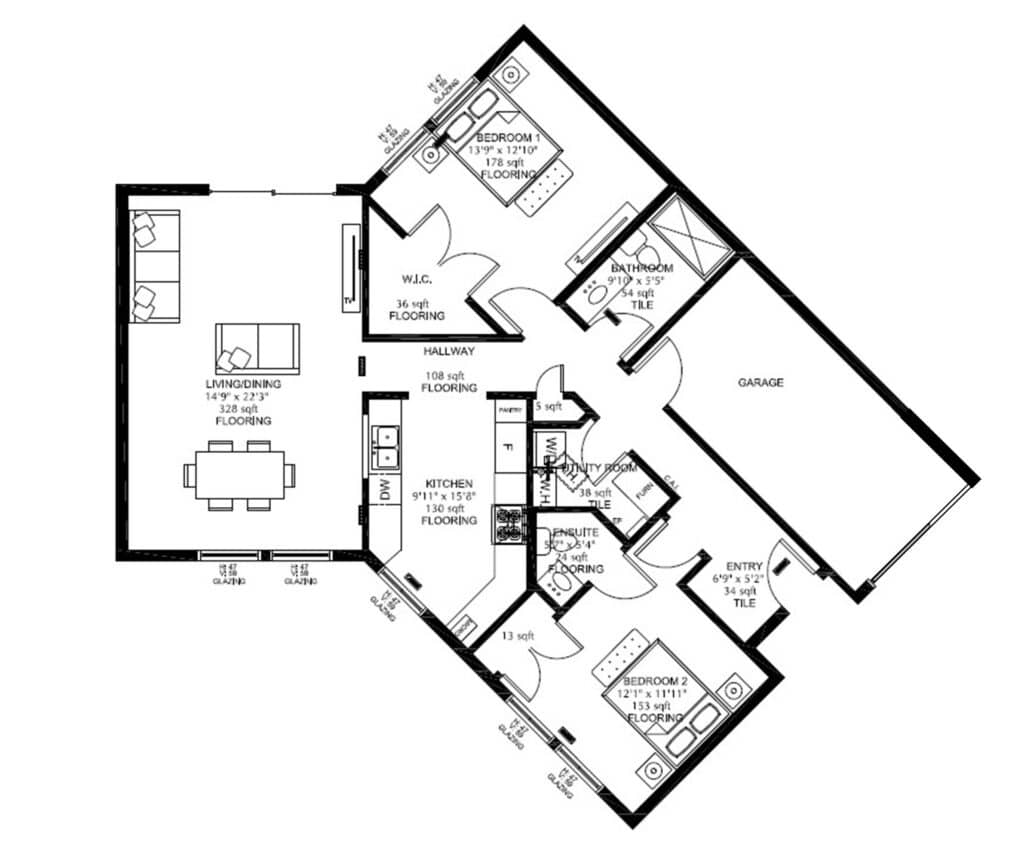2 Lieutenant Repei Lane
List Price: $887,000 – $743.66 Monthly Fees + $37.74 Reliance Package + $65.00 Rogers Package
1244 Sq Ft.
2 Bedroom
1.5 Bathroom
1 Floor
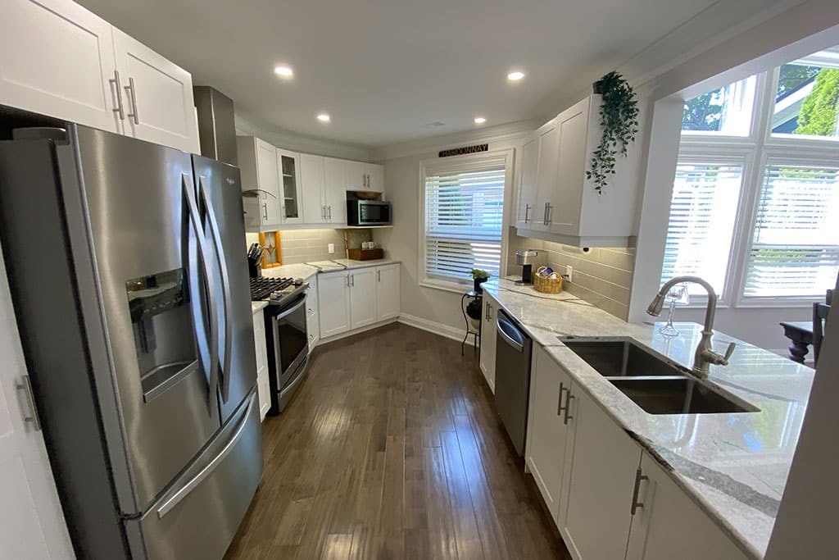
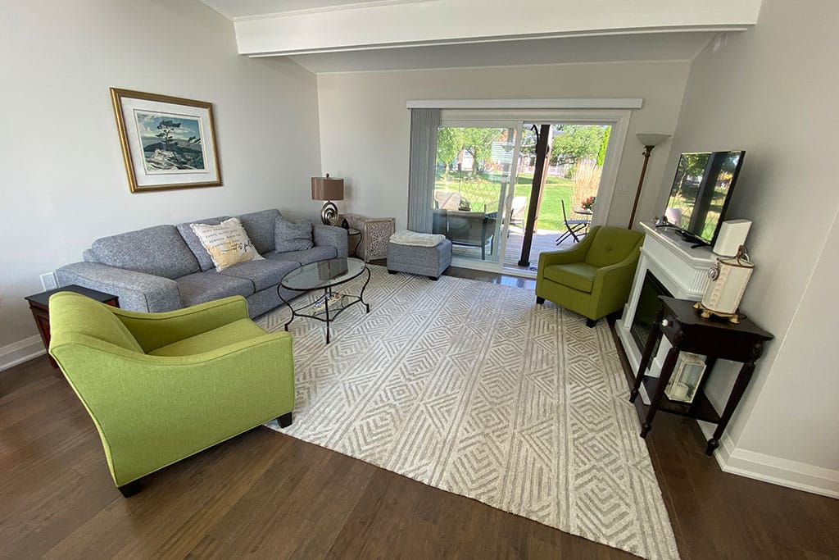
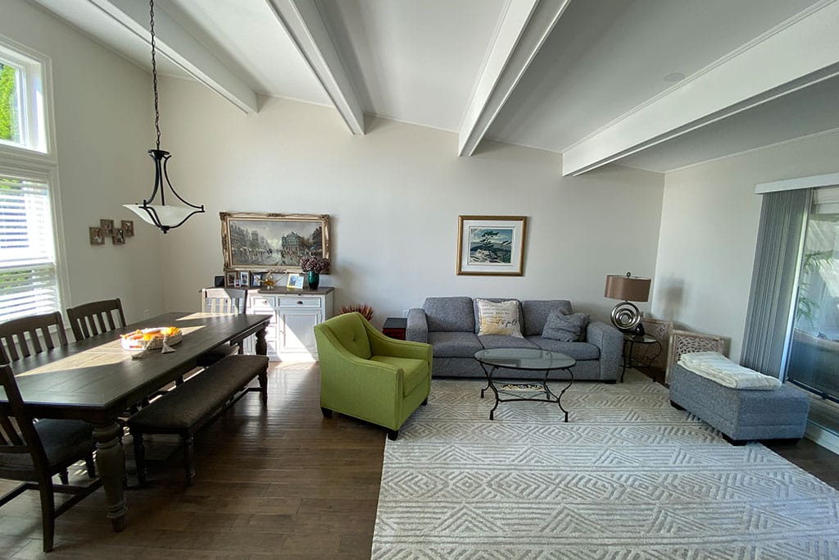
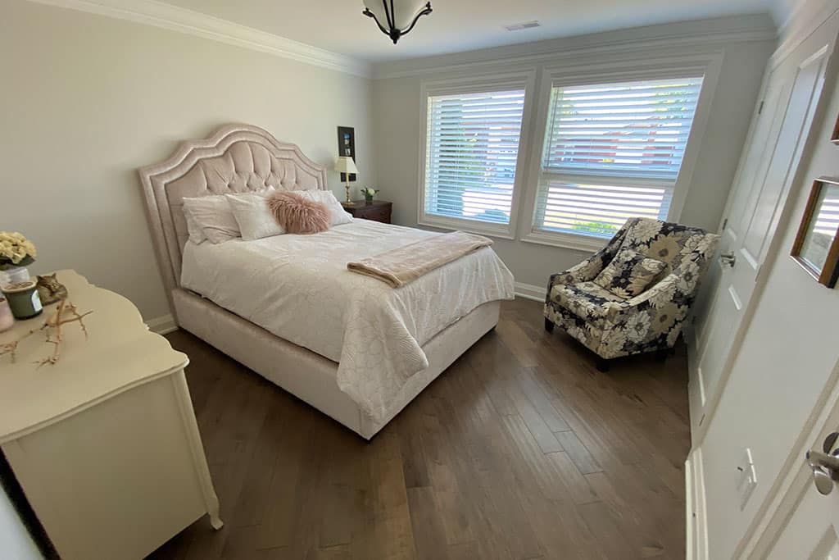
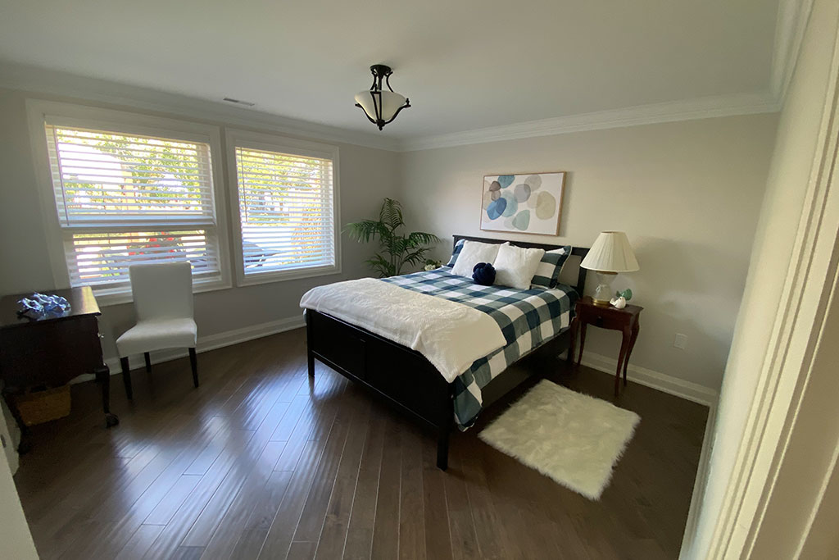
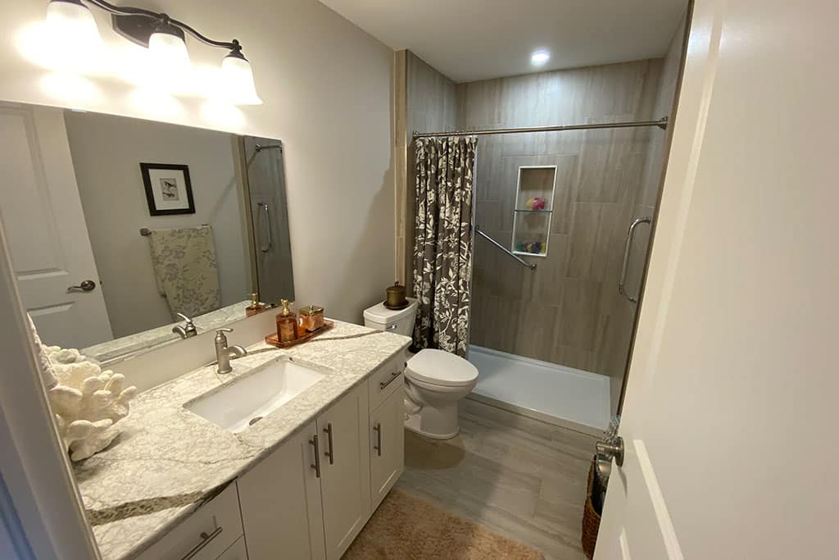
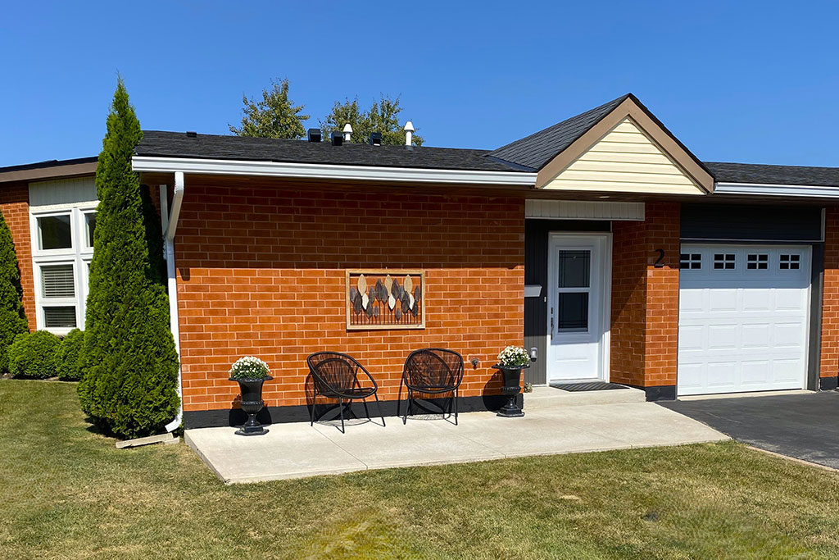
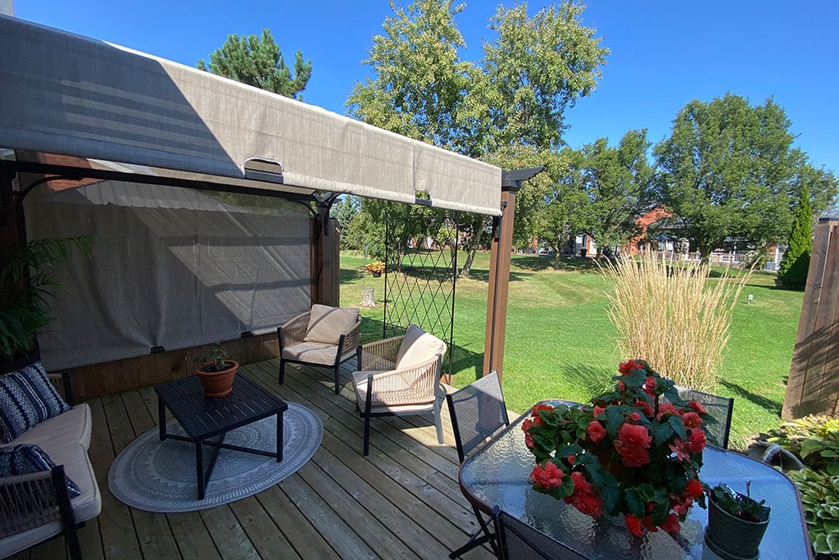
Description
Conditionally Sold
- Front of the home faces south-east, allowing you to the enjoy the morning sunshine with your breakfast on the front patio
- The driveway can accommodate 2 vehicles in addition to the garage parking
- The first bedroom is located at the front of the homes and includes an en-suite powder room and two large windows, allowing for ample natural light to enter
- The second bedroom is located at the back of the home and includes a walk-in closet and plenty of natural light
- The main bathroom features a well-lit walk-in shower with grab-bar, plus a large vanity
- The kitchen includes stainless steel appliances and range-hood, a pot filler and numerous countertop and cupboard space
- Under cabinet lighting, pot lights and a window make the kitchen a bright room, perfect for food preparation
- The kitchen overlooks the open-concept living and dining room which includes 16-foot vaulted ceilings and windows at both ends of this room
- The spacious living room includes access to the backyard and provides beautiful scenic views
- This home includes gorgeous hardwood flooring, which is featured in both bedrooms, the kitchen and throughout the living/dining space
- The backyard includes a deck which overlooks a greenspace where you can enjoy the afternoon sun
- Additionally, this home has a gas line for a BBQ, stove and dryer, and a tank-less water heater
- This home is located within a five-minute walk of Butty Park and the Edelweiss Barn, which includes the stained-glass facility, wood working shop, pickle ball courts, shuffleboard and more!
Contact us for full information of this listing.
Features
- Central Air
- Forced Air
- Pets Allowed (restrictions apply)
- Dishwasher
- Fridge
- Microwave
- Stove/Oven
- Gated Community
- Garage
