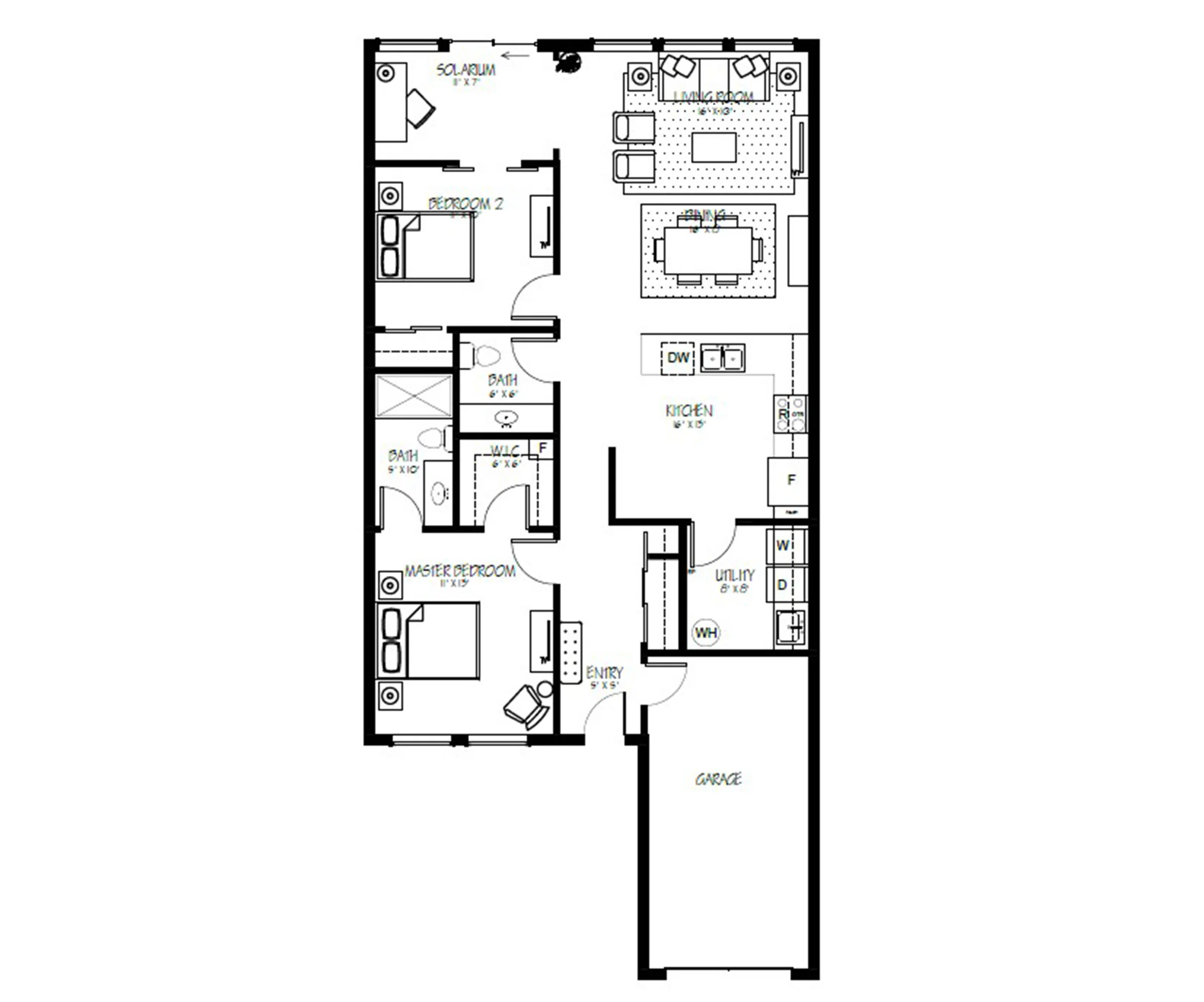- Corner unit with a covered front walkway
- Primary bedroom is located at the front of the home and includes a walk-in closet and ensuite bathroom. This room is bright with two windows allowing in ample natural light.
- The ensuite bathroom features a walk-in shower complete with grab bars and a seat, plus a large vanity which provides ample countertop & cupboard space.
- The second bedroom includes access to the solarium and is a versatile room which could be used as a guest room, hobby space or office.
- The kitchen includes stainless steel appliances and ample countertop and cupboard space.
- The kitchen overlooks the living room, allowing you to entertain guests with ease. This bright room contains numerous windows, allowing in plenty of natural light and provides scenic backyard views.
- The backyard overlooks a green space and is a great place to enjoy the morning sunshine and to entertain guests outside.
- Home is located within a 5-minute walk of Butty Park and the Edelweiss Barn, which includes pickleball, shuffleboard, a stained-glass and woodworking shop.
* photos have been virtually staged



